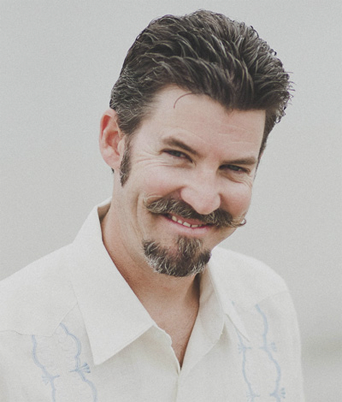Mark C. Morris is the principal architect of Oasis Architecture & Design, Inc., which he founded in 2003. He has over 26 years of experience and graduated from the University of Tennessee as Magna Cum Laude at the College of Architecture and Planning. He began his career designing commercial structures in Washington D.C. and Rosslyn, Virginia; but it wasn’t until he began working with Kenneth Lynch & Associates, a reputable firm in Atlanta, Georgia, that he found his niche and passion for Custom Home Design.
After settling in San Diego and working Turpit & Potter Architects for several years, Morris went on to open his own firm, determined to create a personal interaction with his clientele and the community. Growing up; Morris had influences from both an engineer and an artist in his family and it propelled him toward the creative craftsmanship he emphasizes in every home design. He often finds himself influenced by well known architects like Frank Lloyd Wright, John Lautner and Richard Neutra.
Morris believes it is essential to work with the client, not only to design the most innovative and beautiful home, but also to bring out the character of the individual or family. He focuses on functionality of the space and the most efficient environmental contribution he can make to the home.
Mark C. Morris is a Registered Architect in the State of California and certified with the National Council of Architectural Registration Board.
Mark C. Morris is the principal architect of Oasis Architecture & Design, Inc., which he founded in 2003. He has over 26 years of experience and graduated from the University of Tennessee as Magna Cum Laude…


 learn more
learn more



